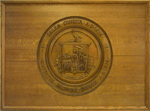Assembly House: Difference between revisions
No edit summary |
No edit summary |
||
| (5 intermediate revisions by the same user not shown) | |||
| Line 1: | Line 1: | ||
Located at 138 Federal Street, the '''Assembly House''' was erected in 1782, as a "Federalist Clubhouse." Its history has two distinct phases. | Located at 138 Federal Street, the '''Assembly House''' was erected in 1782, as a "Federalist Clubhouse." Its history has two distinct phases. | ||
The building was built as an assembly hall where balls, concerts, lectures, theatricals and other cultural events were held. Its early history was distinguished by the fact that the Marquis de | The building was built as an assembly hall where balls, concerts, lectures, theatricals and other cultural events were held. Its early history was distinguished by the fact that the Marquis de Lafayette was entertained there in 1784 and President George Washington dined and danced there in 1789. | ||
The architect and builder are not known, but the ballroom was believed to be two stories and extended across the back width of the building. | The architect and builder are not known, but the ballroom was believed to be two stories and extended across the back width of the building. | ||
When a new hall opened on the Stearns block, the Assembly hall became obsolete, so was turned into a private residence. Samuel McIntire was hired to remodel the structure. Using the Adamesque Federal style, McIntire greatly enriched the front of the house by adding four pairs of Ionic pilasters. A deck balustrade and front doorway was adorned with rosettes and bellflowers. The ornate front porch was added later. | When a new hall opened on the Stearns' block, the Assembly hall became obsolete, so was turned into a private residence. Samuel McIntire was hired to remodel the structure. Using the Adamesque Federal style, McIntire greatly enriched the front of the house by adding four pairs of Ionic pilasters. A deck balustrade and front doorway was adorned with rosettes and bellflowers. The ornate front porch was added later. | ||
The house was presented to the Essex Institute by Miss Mary Silver Smith. The front half has been open to the public since 1972. | The house was presented to the Essex Institute by Miss Mary Silver Smith. The front half has been open to the public since 1972. | ||
| Line 11: | Line 11: | ||
==See Also== | ==See Also== | ||
[http://evergreen.noblenet.org/eg/opac/record/1753517?locg=63 The Assembly House] by Gerald Ward | [http://evergreen.noblenet.org/eg/opac/record/1753517?locg=63 The Assembly House] by Gerald Ward, Essex Institute, 1976. | ||
[http://evergreen.noblenet.org/eg/opac/record/2147972?locg=63 The Colonial Architecture of Salem] by Frank Cousins, p. | [http://evergreen.noblenet.org/eg/opac/record/2147972?locg=63 The Colonial Architecture of Salem] by Frank Cousins, p. 218-19, plate CX | ||
[http://evergreen.noblenet.org/eg/opac/record/1356094?locg=63 Architecture in Salem] by B. Tolles, p. 143-44 | [http://evergreen.noblenet.org/eg/opac/record/1356094?locg=63 Architecture in Salem] by B. Tolles, p. 143-44 | ||
Latest revision as of 12:08, 7 April 2022
Located at 138 Federal Street, the Assembly House was erected in 1782, as a "Federalist Clubhouse." Its history has two distinct phases. The building was built as an assembly hall where balls, concerts, lectures, theatricals and other cultural events were held. Its early history was distinguished by the fact that the Marquis de Lafayette was entertained there in 1784 and President George Washington dined and danced there in 1789. The architect and builder are not known, but the ballroom was believed to be two stories and extended across the back width of the building.
When a new hall opened on the Stearns' block, the Assembly hall became obsolete, so was turned into a private residence. Samuel McIntire was hired to remodel the structure. Using the Adamesque Federal style, McIntire greatly enriched the front of the house by adding four pairs of Ionic pilasters. A deck balustrade and front doorway was adorned with rosettes and bellflowers. The ornate front porch was added later.
The house was presented to the Essex Institute by Miss Mary Silver Smith. The front half has been open to the public since 1972.
See Also
The Assembly House by Gerald Ward, Essex Institute, 1976.
The Colonial Architecture of Salem by Frank Cousins, p. 218-19, plate CX
Architecture in Salem by B. Tolles, p. 143-44
