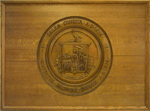Joseph Story House: Difference between revisions
No edit summary |
No edit summary |
||
| Line 8: | Line 8: | ||
The Chayets have renovated the property, committing to the process of going "green", applying and receiving silver "LEED" certification. | The Chayets have renovated the property, committing to the process of going "green", applying and receiving silver "LEED" certification. | ||
They installed a complete geothermal energy system, closed-cell insulation throughout, and 88 new custom-made thermal pane reproduction windows. | They installed a complete geothermal energy system, closed-cell insulation throughout, and 88 new custom-made thermal pane reproduction windows. | ||
The house was sold in 2017, after the death of Neil Chayet. | |||
The house has a 16 foot entry hall, 13 fireplaces, a beamed living room with a bay window, fireplaces framed with Delft tiles and mantel friezes, stairways and moldings carved by Samuel McIntire. | The house has a 16 foot entry hall, 13 fireplaces, a beamed living room with a bay window, fireplaces framed with Delft tiles and mantel friezes, stairways and moldings carved by Samuel McIntire. | ||
Revision as of 10:49, 27 July 2018
This house, which sits on the north side of the Salem Common, at 26 Winter Street, was built in 1811 for Joseph Story, the youngest justice ever appointed to the Supreme Court and a founder of Harvard Law School. The house is on the National Register of Historic Landmarks.
In 1860, the house was purchased by Dr. Amos Johnson, who practiced medicine in the house until 1900's.
In 1901, the Vaughan family purchased the house.
The present owners, the Chayets, purchased the home from Kathleen Ward, a painter whose family lived in the Story House for four generations. The Chayets have renovated the property, committing to the process of going "green", applying and receiving silver "LEED" certification. They installed a complete geothermal energy system, closed-cell insulation throughout, and 88 new custom-made thermal pane reproduction windows.
The house was sold in 2017, after the death of Neil Chayet.
The house has a 16 foot entry hall, 13 fireplaces, a beamed living room with a bay window, fireplaces framed with Delft tiles and mantel friezes, stairways and moldings carved by Samuel McIntire.
See Also
- Vertical File in Salem Collection - Story, Joseph
- Architecture in Salem by B. Tolles, p.19-20
- "History for sale; Salem Common mansion on market for $999,900" Salem Evening News, July 1, 2000, p. A 1
- "Restoration Story; Stately Federal-period house has interesting past, green future" Salem News, Nov. 5, 2008, p. 13
- "Historic house goes 'green': National Historic Landmark wins silver LEED certification" Salem News, Jan.4, 2010, p.1
- Joseph Story: a collection of writings by and about... ed. M. Schwartz, 1959.
- Legendary locals of Salem Curley, Malcolm, Dionne, p. 96 (article on Neil Chayet)
