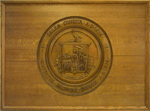Orne Square: Difference between revisions
No edit summary |
No edit summary |
||
| Line 8: | Line 8: | ||
and Phillips Trusts." writes blogger/historian Donna Seger. | and Phillips Trusts." writes blogger/historian Donna Seger. | ||
Ambrose Walker was the architect and the private Phillips Trust owned the property. Walker built using Portland cement. | Ambrose Walker was the architect and the private Phillips Trust owned the property. Walker built the houses using Portland cement. | ||
Salem was afraid to use wood after the big fire of 1914. The grouping is of eight separate three-story stucco townhouses, on an elbow shaped | Salem was afraid to use wood after the big fire of 1914. The grouping is of eight separate three-story stucco townhouses, on an elbow shaped | ||
street, just off Broad Street. | street, just off Broad Street. | ||
Latest revision as of 10:57, 24 April 2019
Orne Square
"At the southern edge of the McIntire Historic District lies a mini-neighborhood of semi-detached English cottages, built of concrete in the early twentieth century.
This is Orne Square, laid out just after the great fire of 1914 under the auspices of the Salem Rebuilding Commission, with financing from the Salem Rebuilding and Phillips Trusts." writes blogger/historian Donna Seger.
Ambrose Walker was the architect and the private Phillips Trust owned the property. Walker built the houses using Portland cement. Salem was afraid to use wood after the big fire of 1914. The grouping is of eight separate three-story stucco townhouses, on an elbow shaped street, just off Broad Street.
See Also
An Urban Village in Salem Streets of Salem blog, D. Seger
After the Fire: Orne Square Streets of Salem blog, D. Seger
