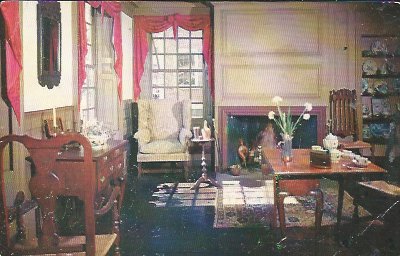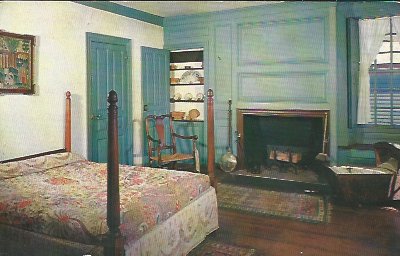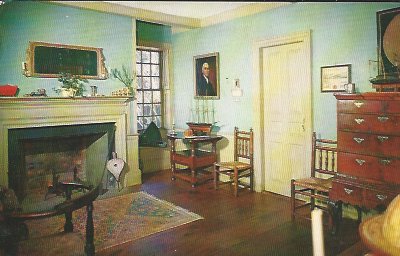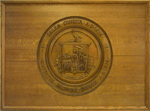Derby House: Difference between revisions
No edit summary |
No edit summary |
||
| (17 intermediate revisions by the same user not shown) | |||
| Line 1: | Line 1: | ||
'''Derby House''' is the oldest brick dwelling to survive in Salem. Richard Derby had the house built for his son, Elias Hasket Derby in | '''Derby House''' is the oldest brick dwelling to survive in Salem. Richard Derby had the house built for his son, Elias Hasket Derby in 1762. | ||
It is a gambrel-roofed Georgian style home. Measures to restore it was begun by the Society for the Presevation of New England | It is a gambrel-roofed Georgian style home. Measures to restore it was begun by the Society for the Presevation of New England | ||
| Line 5: | Line 5: | ||
Antiquities in 1927. Currently it is part of the Park Service's Derby wharf area. SPNEA gave the building to the organization in 1938. | Antiquities in 1927. Currently it is part of the Park Service's Derby wharf area. SPNEA gave the building to the organization in 1938. | ||
Derby and his wife lived in the brick house until 1777 | Derby and his wife lived in the brick house until 1777 or 78 and all of their seven children were born there. | ||
Behind the Deby house is a lovely period garden. This 18th century garden was designed by historic garden expert Suzanne Gentiliuomo in 1990 to replicate the outdoor spaces | |||
common among wealthy merchants in the lifetime of Elias Hasket Derby. Today, the Derby House garden contains more than 150 varieties of heirloom annuals, perennials and bulbs, | |||
all documented to 1798 or earlier. | |||
[[File:Parlor.jpg]] | |||
[[File:Bedchamber.jpg]] | |||
[[File:Kitchen.jpg]] | |||
[[File:SittingRoom.jpg]] | |||
[[Category:Browse Index]] | [[Category:Browse Index]] | ||
==See Also== | ==See Also== | ||
[http://salem.noblenet.org/ | Vertical File in Salem Collection- '''Derby House (Richard)''' | ||
[https://www.nps.gov/places/derby-house.htm Derby House] National Park Service | |||
'''Postcard''' (above) images of the interior of the Derby House; Southwest Parlor; Southeast Bedchamber; Kitchen; Northeast Sitting Room. | |||
[http://salem.noblenet.org/Record/1696337 Be-witched in historic Salem, Massachusetts] Salem Chamber of Commerce, 1967, p. 28-30 | |||
[https://www.hmdb.org/m.asp?m=186237 Derby House Historical Marker] | |||
Latest revision as of 17:53, 9 October 2025
Derby House is the oldest brick dwelling to survive in Salem. Richard Derby had the house built for his son, Elias Hasket Derby in 1762.
It is a gambrel-roofed Georgian style home. Measures to restore it was begun by the Society for the Presevation of New England
Antiquities in 1927. Currently it is part of the Park Service's Derby wharf area. SPNEA gave the building to the organization in 1938.
Derby and his wife lived in the brick house until 1777 or 78 and all of their seven children were born there.
Behind the Deby house is a lovely period garden. This 18th century garden was designed by historic garden expert Suzanne Gentiliuomo in 1990 to replicate the outdoor spaces
common among wealthy merchants in the lifetime of Elias Hasket Derby. Today, the Derby House garden contains more than 150 varieties of heirloom annuals, perennials and bulbs,
all documented to 1798 or earlier.
See Also
Vertical File in Salem Collection- Derby House (Richard)
Derby House National Park Service
Postcard (above) images of the interior of the Derby House; Southwest Parlor; Southeast Bedchamber; Kitchen; Northeast Sitting Room.
Be-witched in historic Salem, Massachusetts Salem Chamber of Commerce, 1967, p. 28-30




