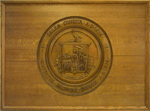Derby Mansion: Difference between revisions
mNo edit summary |
No edit summary |
||
| Line 4: | Line 4: | ||
It was laid out with fine walks and gardens and extended from Essex Street to a terrace which overhung the river. The mansion was completed and occupied but a few months before his death. It was built in 1799, was of wood, three stories in height and cost $80,000. It was enriched by a conservatory and large and valuable library. | It was laid out with fine walks and gardens and extended from Essex Street to a terrace which overhung the river. The mansion was completed and occupied but a few months before his death. It was built in 1799, was of wood, three stories in height and cost $80,000. It was enriched by a conservatory and large and valuable library. | ||
After Derby's death in 1799, due to the expense of maintenance, his son Elias Hasket Derby, Jr. had the mansion demolished | After Derby's death in 1799, due to the expense of maintenance, his son Elias Hasket Derby, Jr.(who had moved to Charlestown in 1811 and failed to sell the house) had the mansion demolished in 1815. He then transferred the land to his brother John Derby III, and his brother-in-law Benjamin Pickman Jr. "In 1816, they donated the tract to the Town of Salem with the condition that a new brick Town Hall and Market House be built there" according to Tolles in his book Architecture in Salem. | ||
The Derby family members conveyed the land to the town to be used for the construction of the market house, now called the Old Town Hall, which still occupies that site today. | |||
==See Also== | ==See Also== | ||
| Line 11: | Line 12: | ||
*[http://innopac.noblenet.org/search?/tarchitecture+in+salem/tarchitecture+in+salem/1%2C1%2C2%2CB/frameset&FF=tarchitecture+in+salem+an+illustrated+guide&1%2C%2C2 Architecture in Salem] by Tolles, p. 85-6 | *[http://innopac.noblenet.org/search?/tarchitecture+in+salem/tarchitecture+in+salem/1%2C1%2C2%2CB/frameset&FF=tarchitecture+in+salem+an+illustrated+guide&1%2C%2C2 Architecture in Salem] by Tolles, p. 85-6 | ||
*[http://innopac.noblenet.org/search/X?SEARCH=elias+hasket+derby+mansion&SORT=D&searchscope=24 Elias Hasket Derby Mansion in Salem] Essex Institute, 1924. | *[http://innopac.noblenet.org/search/X?SEARCH=elias+hasket+derby+mansion&SORT=D&searchscope=24 Elias Hasket Derby Mansion in Salem] Essex Institute, 1924. | ||
*"McIntire mansion overshadowed Old Town Hall" ''Salem Evening News'', Aug. 15, 2001, p. A3 | |||
[[Category:Browse Index]] | [[Category:Browse Index]] | ||
[[Category:Buildings]] | [[Category:Buildings]] | ||
Revision as of 09:43, 7 May 2010
In the Derby Square area of downtown, near Old Town Hall, there once stood a fine estate built by Elias Haskett Derby. The mansion's plans were prepared by Charles Bullfinch (1763-1844) and modified by Samuel McIntire (1757-1811).
It was laid out with fine walks and gardens and extended from Essex Street to a terrace which overhung the river. The mansion was completed and occupied but a few months before his death. It was built in 1799, was of wood, three stories in height and cost $80,000. It was enriched by a conservatory and large and valuable library.
After Derby's death in 1799, due to the expense of maintenance, his son Elias Hasket Derby, Jr.(who had moved to Charlestown in 1811 and failed to sell the house) had the mansion demolished in 1815. He then transferred the land to his brother John Derby III, and his brother-in-law Benjamin Pickman Jr. "In 1816, they donated the tract to the Town of Salem with the condition that a new brick Town Hall and Market House be built there" according to Tolles in his book Architecture in Salem. The Derby family members conveyed the land to the town to be used for the construction of the market house, now called the Old Town Hall, which still occupies that site today.
See Also
- Old Naumkeag by C. H. Webber, p. 114
- Architecture in Salem by Tolles, p. 85-6
- Elias Hasket Derby Mansion in Salem Essex Institute, 1924.
- "McIntire mansion overshadowed Old Town Hall" Salem Evening News, Aug. 15, 2001, p. A3
